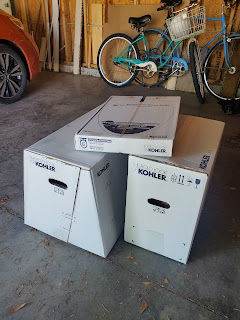After spending much of the last six months negotiating work, planning for work, talking about work, scheduling work, rescheduling work, and waiting for weather that might accommodate work, I'm happy to report that work has commenced. The Akron almost mansion has recently enjoyed the fruits of many a laborer, and the results are becoming almost photogenic.
So, in no particular order, here is an update of what's happened since my last post.
A wooden door with a crystal doorknob is pictured against a light blue wall.
We have removed more wallpaper. This picture is from an upstairs bedroom and is notable as that means all the wallpaper on the first floor has been removed. I like the color and composition here, and offer this as a good example of how most of the interior rooms were handled. Trim throughout the house is painted that creamy white, and all interior doors have maintained their original finish. Remember pals, these houses are only original once.
A pink bathroom sink hangs on a wall finished with pink tile and seahorse accents.
On the subject of original, this sink is not. It looks like it could be, but it isn't. The first floor half bathroom came with a sink and vanity that looked to be from about 1986. We wanted to be respectful of what was clearly a mid-century bathroom update and scored a rare pink, wall hanging sink at Columbus Architectural Salvage. Our plumbers were good sports about rebuilding the frozen handles and drains and now it works like a charm. At some point we'll upgrade to a chrome drain, but for now, function is key. And if you're curious about that hole in the floor past the sink, read on!
Three Kohler boxes are shown in a residential garage. They contain a toilet bowl, tank, and lid.
These boxes contain the toilet that will soon cover that hole! Kohler is currently offering a limited run of some of their less common, vintage colors. That meant we were able to order their Memoirs elongated toilet in the coveted Peachblow hue (their name, not mine). I think they had to manufacture this one for us because it took over three months to get. The wait will be worth it though, as the final product will look like this!
A picture of a pink Kohler toilet with an elongated bowl.
We even splurged and got the soft close seat. Fancy!
Also fancy, the fireplace. You may recall that in its original state, the fireplace looked like this:
An ornately carved marble fireplace is disassembled and in pieces in front of the hearth.
I'm happy to report that is no longer the case. We were lucky to find a fearless and knowledgeable mason/builder and they were able to solve the fireplace puzzle with amazing results.
An ornately carved marble fireplace is restored to it's former glory.
There are many parts of this house that I have underestimated, but I don't think I underestimated anything as much as the fireplace (Ok, maybe the plumbing... and the boiler system. And probably the raccoons too, but you get the idea). If you thought any old mason could put this back together, you would, like me, be wrong. It was a beast. Sadly, it took getting it together to realize that there are in fact some pieces missing. The top cap, and what were probably some decorative elements at the top of each plinth are gone. That's not ideal, but it will give us the opportunity to add our own personal touch to finishing this project off.
Heading outside, we can see that the roof on the main house is almost complete!
A residential roof featuring storybook elements is pictured during installation.
The weather in northeast Ohio has been wet, wet, wet this spring. That's meant delay, delay, delay for our roof installation. Last week the skies cleared enough that work could finally commence. This week (weather permitting) the roof should be complete. My hunch is that part of the delay stemmed from the fact that this roof is pretty big and pretty complicated. That being the case, it needed not just one nice day (when many roofs can be completed), but two or three nice days in a row. That just wasn't a common occurrence this year.
On my end, I didn't know there was a name for this type of roof until our architect referred to it as a storybook roof. Storybook roofs feature wraparound shingles and curved edges on the gables and rakes. Trust me and the roofers when I say there's plenty of those on this house!
Out front, we had a number of trees removed. This was partly a matter of aesthetics, partly a matter of safety, and partly a matter of making it harder for raccoons to get back in the attic. I was concerned that we were maybe too aggressive in our removal plans. We had six medium to large trees removed (three hemlocks and three large yews), but the end result is just fine.
An older home is pictured from the front showing its symmetrical design.
The facade itself has loads of charm. My wife is already planning flower baskets and holiday decorations for the faux balcony. The bas relief medallions over the first floor windows are nice too; and who among us hasn't been enchanted by a house with an eyebrow window? Sharp eyed readers will note that the 1000 pound cast iron radiator remains in the front yard. Our boiler technicians are in no hurry to move that up two flights of stairs, and I can't say I blame them. For that, we have time.
So yes Progress. Things are happening apace, but there's still plenty to be done.
Specifically, this week a trusted contractor will be starting on...THE KITCHEN!!!
An outdated kitchen is pictured. The ceiling is partially collapsed and rubble is on the floor.
Yes. The kitchen. Stay tuned...









Comments
Post a Comment